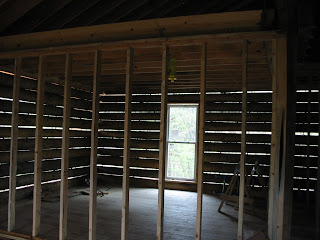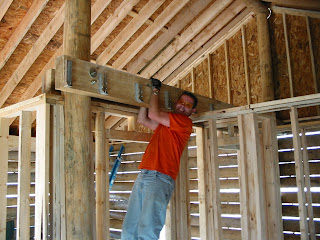Jessica is working on lag-bolting the rim joist to the first row of logs. Tim is nailing the joist hangers onto the rim joist. We started off doing it the long, hard way, since we didn't know any better. After some helpful tips from Mike, we used a speed square to mark everything & they went on alot quicker. Here is a double 2x12 for a girder. This splits our span on the floor joists to 15' instead of 30'. Here are the 2x12 floor joists. There was just a couple left to do here, then we added blocking to stiffen everything. Then we spent another weekend putting the subfloor down. Jessica's brother in law Brad came out to help the first day which sped things up alot :)











