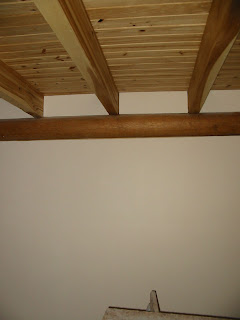Kitchen Cabinets

We loaded all the base cabinets (except 1) & took them to the house. The 2x4's against the log wall worked great, the cabinets all lined up perfect & it was easy to secure them. There is one more base cabinet to install, but when we found these (display in a local kitchen shop) the other base was a 30". We only have room for a 15" between the stove location where the wire is coming out of the wall) & the fridge (beside the tall cabinet). I dis-assembled the 30" upper cabinet & shortened it this afternoon, just have the base to finish, then onto the countertops.


