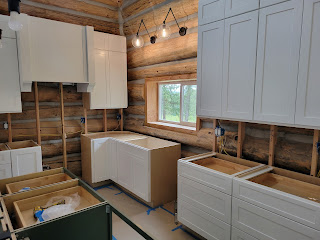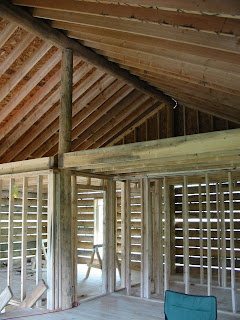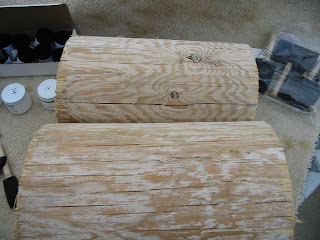Vanities & cabinets
We installed the bath vanities today, the hardest part was getting the 60" vanity upstairs!
Here's the 24" in the downstairs/guest bathroom. They are natural maple:

We took an idea from another LHBA member, we used 2x4's against the log wall, so we would have something "plumb & square" to install the other kitchen cabinets onto.
We found the area/log that stuck out the farthest, which happened to be right in the corner where the framed kitchen wall butts onto. Then we installed the first 2x4, & plumbed it using shims of various sizes. Then we snapped a line that was square along the floor, & installed the rest of the 2x4's, each one centered where a pair cabinets will join, so there is a solid area for each to be secured.
Will see how well the idea works tomorrow when we start installing the kitchen cabinets.

Here's the 24" in the downstairs/guest bathroom. They are natural maple:

We took an idea from another LHBA member, we used 2x4's against the log wall, so we would have something "plumb & square" to install the other kitchen cabinets onto.
We found the area/log that stuck out the farthest, which happened to be right in the corner where the framed kitchen wall butts onto. Then we installed the first 2x4, & plumbed it using shims of various sizes. Then we snapped a line that was square along the floor, & installed the rest of the 2x4's, each one centered where a pair cabinets will join, so there is a solid area for each to be secured.
Will see how well the idea works tomorrow when we start installing the kitchen cabinets.




Comments