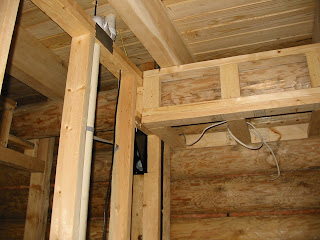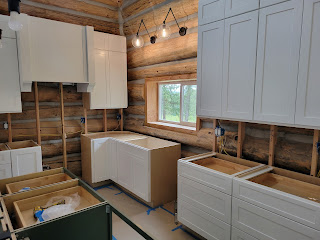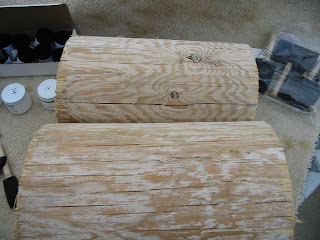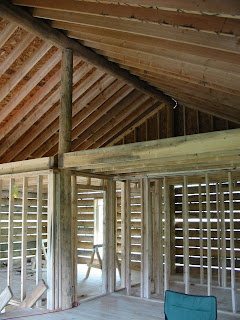Raffter Vents and Soffits
This weekend was a weekend of building a soffit and installing rafter vents.
We decided that the best thing to do for the log girder was to build a Soffit around it to protect it from Moisture. It will also allow us to hang the vanity lights without having to mount them to the logs.

Jeff also installed the rafter vents, which turned out being a pretty easy project. The vents are thin styrofoam strips that are placed between the rafters and stapled on. This is done to allow air flow between the roof overhangs and the ridge vent, without the vents there could be a possibility of moisture troubles. The insulation will go over the vents and secured to the rafters.

We decided that the best thing to do for the log girder was to build a Soffit around it to protect it from Moisture. It will also allow us to hang the vanity lights without having to mount them to the logs.

Jeff also installed the rafter vents, which turned out being a pretty easy project. The vents are thin styrofoam strips that are placed between the rafters and stapled on. This is done to allow air flow between the roof overhangs and the ridge vent, without the vents there could be a possibility of moisture troubles. The insulation will go over the vents and secured to the rafters.




Comments