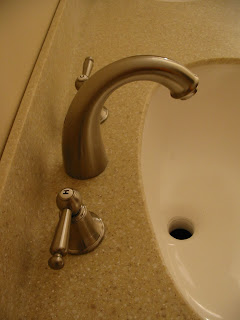Hardwood Installation

Hey everyone, Tired of looking at the toilet yet? hah. Last weekend Mark (coworker) came down to help us get started properly laying the hardwood flooring. He has done alot of flooring with his Dad, so it was a huge help having him come down & help for the day. Thanks again Mark! Today we laid another 11 boxes of flooring. We have about 120SF left to finish tomorrow. This is 3/4" solid Hickory. So far it's looking great (don't mind the dust). Tim came down to help, thanks! It's mostly light colored, but alot of grain & variation, seems to fit well.



