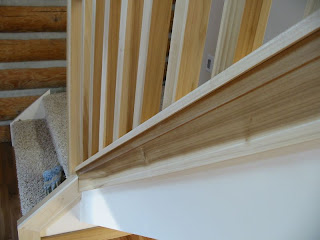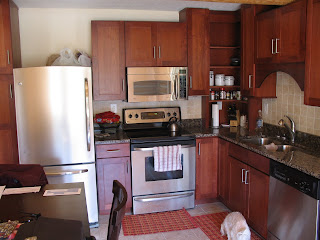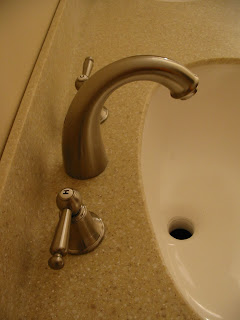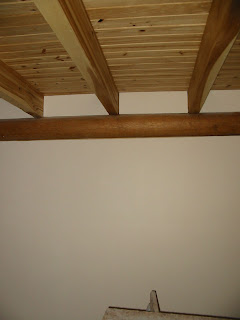Wait...what is this? A new post?

About time I guess. We've been enjoying having some free weekends to go biking & golfing. Most of the inside trim (door & window casing, baseboards etc) is finished & clear-coated. Here's some trim around the stairs: More trim going up the stairs, we tried to "show off" some of the girders & RPSL's where the drywall butts up to them. Gives it a different look, since the logs aren't milled to 1 size, you can see the taper & character. Here's our front picture window with trim on it (and a bit of chinking on the outside still!) Down bath: Used some small 1/2" x 1" poplar trim for around the 4x10 beams for the second floor, also handy as we used it where drywall butts up to RPSL's & girders. Dining room, we still have to find a matching island to go in the front corner of the kitchen for more cabinet & counter space. We finally started trim on the outside of the windows. We used the same stain as on the gable ends,...















